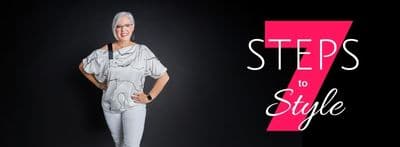 Recently I was invited to attend an open house viewing at the request of The Home Journal of a recent renovation that is featured in this months Inside Out magazine. Now I love getting to peek inside other people’s houses, and when that house includes a walk in wardrobe that I can share with you it really makes my day!
Recently I was invited to attend an open house viewing at the request of The Home Journal of a recent renovation that is featured in this months Inside Out magazine. Now I love getting to peek inside other people’s houses, and when that house includes a walk in wardrobe that I can share with you it really makes my day!
The house belongs to Lauren and Matthew Wilson who have renovated and lived in a number of properties, this being their latest. I’m sharing my overview of the whole house over on The Home Journal, but thought I’d keep the walk in wardrobe for you here.
The wardrobe is a walk through to the bathroom design (from the bedroom) so as there are two doorways, every small piece of space is important and there are some interesting design features.
It’s not an expensive fit out. In fact the shelves are MDF attached to the walls, with the hanging rails all attached at eye height which Lauren says makes it really easy to see what she has. There are custom built drawers underneath the short hanging spaces, and shoe storage at the bottom.
One of the most unique design features is the slide out full length mirror. Lauren realised there wasn’t a wall to put a mirror on, so Matthew came up with this ingenious solution.
And it includes a comfy ottoman to sit on when you’re taking off your shoes (or you need somewhere to toss your clothes).
You can check out the whole house and interview in Inside Out Magazine’s May edition (on sale today).
This event was an Inside Out and Bugaboo collaboration.



















Imogen, I love how this was created from an in-between-space. This home has a modern vibe and the organizing structure really makes sense. My home was build in 1941…the real estate agent spun the outdated and run-down bathroom as a “mid century” bathroom like it was a great thing…it was not. It is a Jack and Jill style bathroom with in between spaces between the two bedrooms connecting to it. We renovated the bathroom and enlarged its small space by using the in-between space between the bathroom and guest bedroom. There is still a small space/room with a closet between the master bedroom and bathroom. Currently it has my large computer, books and a wall of shared closet space. This article gives me an idea to transform it. The closets are mid-century as well. The floors of the closet are tilted at a 35 degree angle with a strip of wood along the back, so one can store shoes with defined heels. Unfortunately, it is of little use for wedges. I like the ideas presented here and I think I will present them to my husband to see if we can do this on a smaller scale to match our smaller in-between space. It would make life so much easier. Thanks for posting.